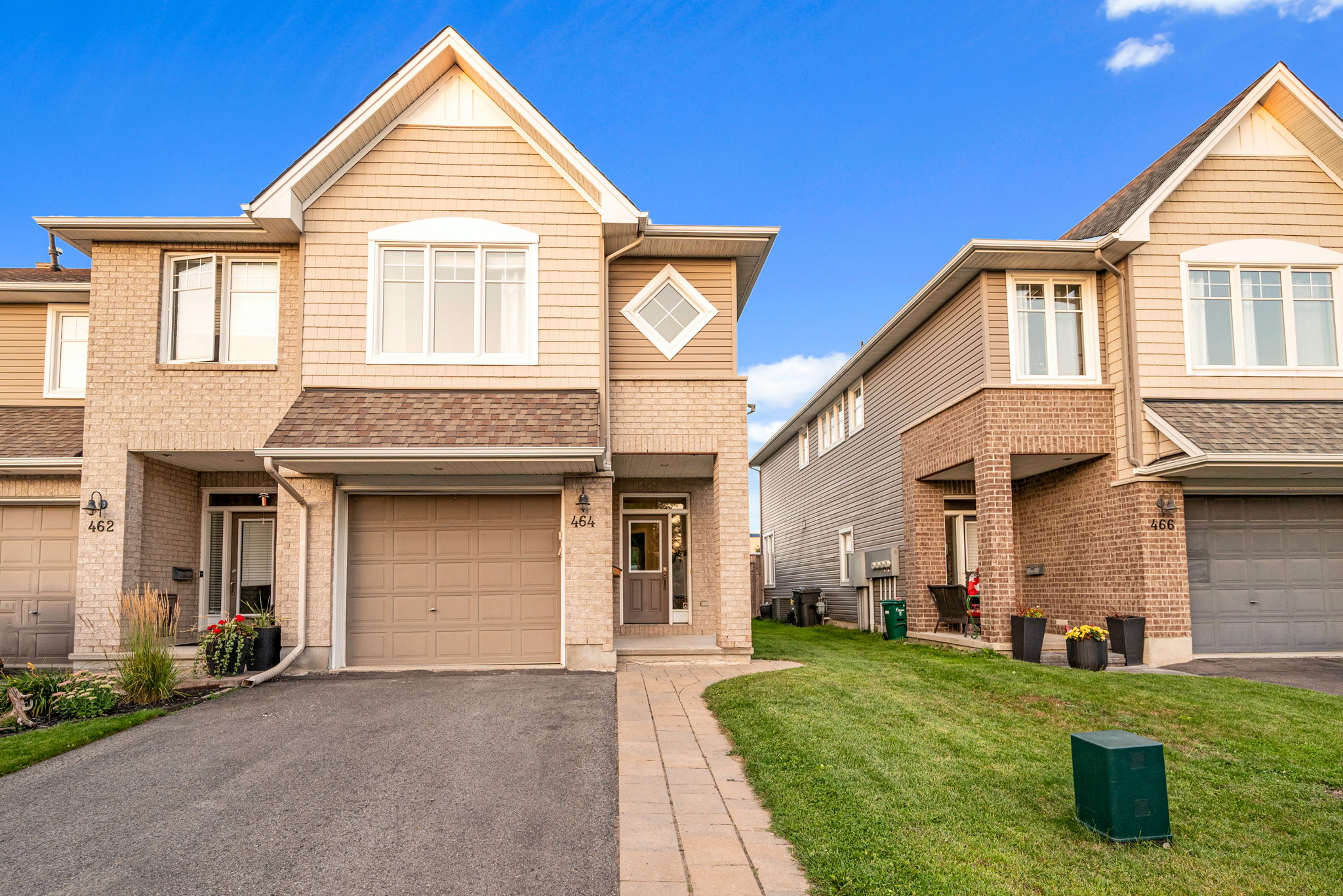Details
Elegant end-unit Tamarack Huntington model with private driveway and oversized garage offers direct entry to the tiled foyer with updated powder room. This modernized open concept floor plan (2121 sqft as per builder floor plan) showcases an updated kitchen with two-toned/soft closing cabinetry (aloe & white), quartz countertops, stylish subway tile backsplash, ceramic flooring, stainless steel country sink, a large walk-in pantry and island with bar that overlooks the dining & living room. Living room with gas fireplace offers views of the fenced backyard. 9-foot ceilings and oak hardwood flooring throughout the main floor. Second level presents a primary bedroom with large walk-in-closet & huge ensuite - stand-alone shower & soaker tub. An open Loft separates the primary bedroom from the two impressively large secondary bedrooms. Full bathroom & laundry room also grace the second level. The finished basement makes for a great play area or family room and offers ample storage space.
-
3 Bedrooms
-
3 Bathrooms
-
4 Parking Spots
-
Built in 2010
-
MLS: 1358091
Images
Contact
Feel free to contact us for more details!
Geoff Walker
Walker Real Estate Group-RE/MAX ABSOLUTE WALKER REALTY
